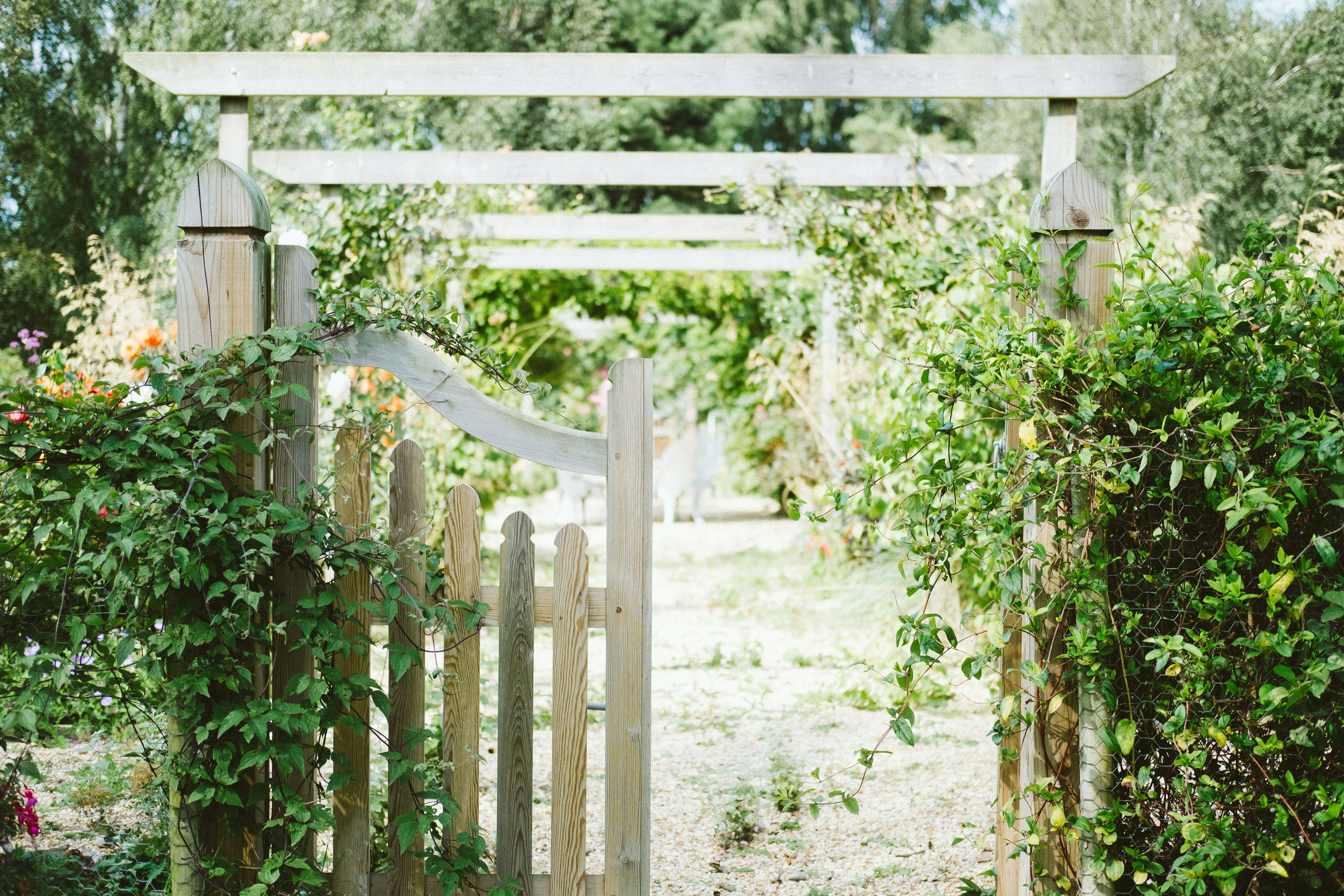I was working on a renovation/addition of a project where I knew the house well.
You know, small town stuff… It was a childhood friend’s house. My father knew the builder, that sort of thing.
The homeowner wanted a garage and master bedroom suite addition as well as a renovation to the entire existing home - kitchen, living room, open concept, power room addition, more storage, front entry closet, etc.
The list goes on.
Yes, we had the discussion about potentially selling and finding a home that aligns with what they were looking for, but they loved their location, yard, privacy - things that you can’t put a price on and are hard to find with a realtor.
Understandable. So we continued.
They told me they didn’t have a budget. 🚩
I pressed on the importance of a budget but they did not want to discuss.
Not knowing their budget I had only to assume to keep it as low as possible. I had to throw away all of their potential project ideas and keep the project as streamlined and cost-effective as possible.
To get them their wishlisted items, I designed a modest garage addition with a master bedroom suite above, renovated the interior with minimal disturbance.
They were not thrilled.
Once again I requested a rough idea of what they would like to spend, only to be denied.
So I designed them another plan, similar concept but larger addition and heavy on the renovation.
They loved it but had a thought.
What if we demolished the home and built this plan from scratch?
Before moving on I told them to speak with their contractor as he was building a similar project that I had just designed and to get an idea on the price of the project. Since he wasn’t
They came back shocked about the price.
“It’s going to cost roughly half a million dollars!”
“Yes, that's what I figured.”
“I was thinking around 250k.”

And there it is, their budget. The number they wanted to spend. The number I was looking for at the very beginning of the project.
But what came next shocked me even more.
“So what if we demolished and rebuilt?”
Okay, let’s do the math.
Your existing home is 2,500 square feet. You want to add a 600 square foot garage and a master bedroom suite, rounding out at a 3,000 square foot home with a 2-car garage.
The current rough cost of construction in our area is $300/sf.
3,000 x $300/sf. = $900,000
600 x $150/sf. = $90,000
That rough calculation put them just shy of $1 million dollars. And that doesn’t include the demolition and removal of the existing home.
While I don’t condone using the Price Per Square Foot Calculation, this quick method allowed them to see whether that option was or was not a possibility.
It’s safe to say we parted ways after that.
That was the last project I did without a client telling me their budget. And for very good reason, Had we just had that conversation at the beginning we could have saved a lot of time and money.
Chelsey Morphy
Host
Working on a New Home
Supporting, inspiring and educating homeowners on their new home or renovation journey as the Founder and CEO of Homeowner HQ
Be the first to like this
Share your thoughts…
Explore More Posts




