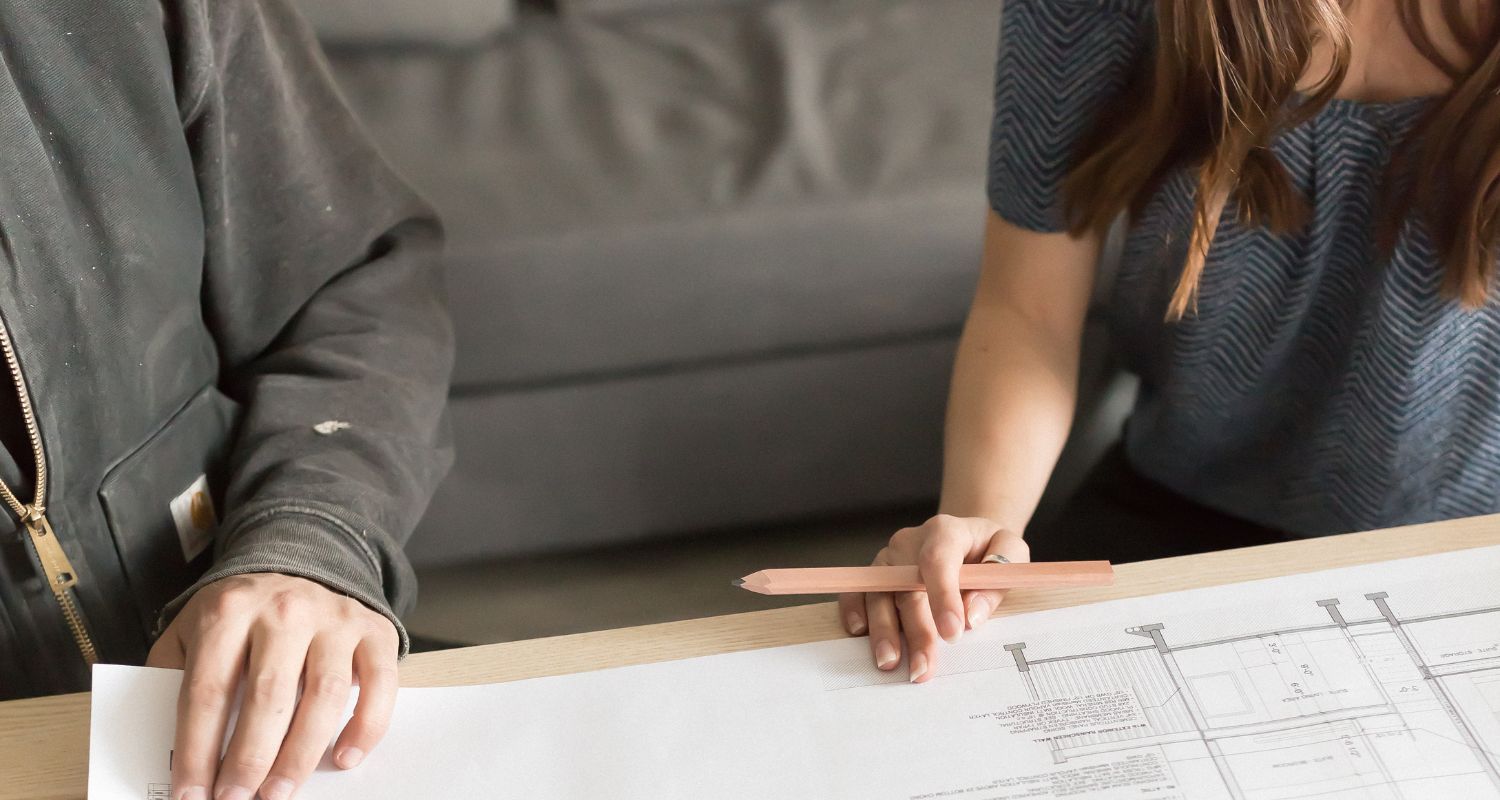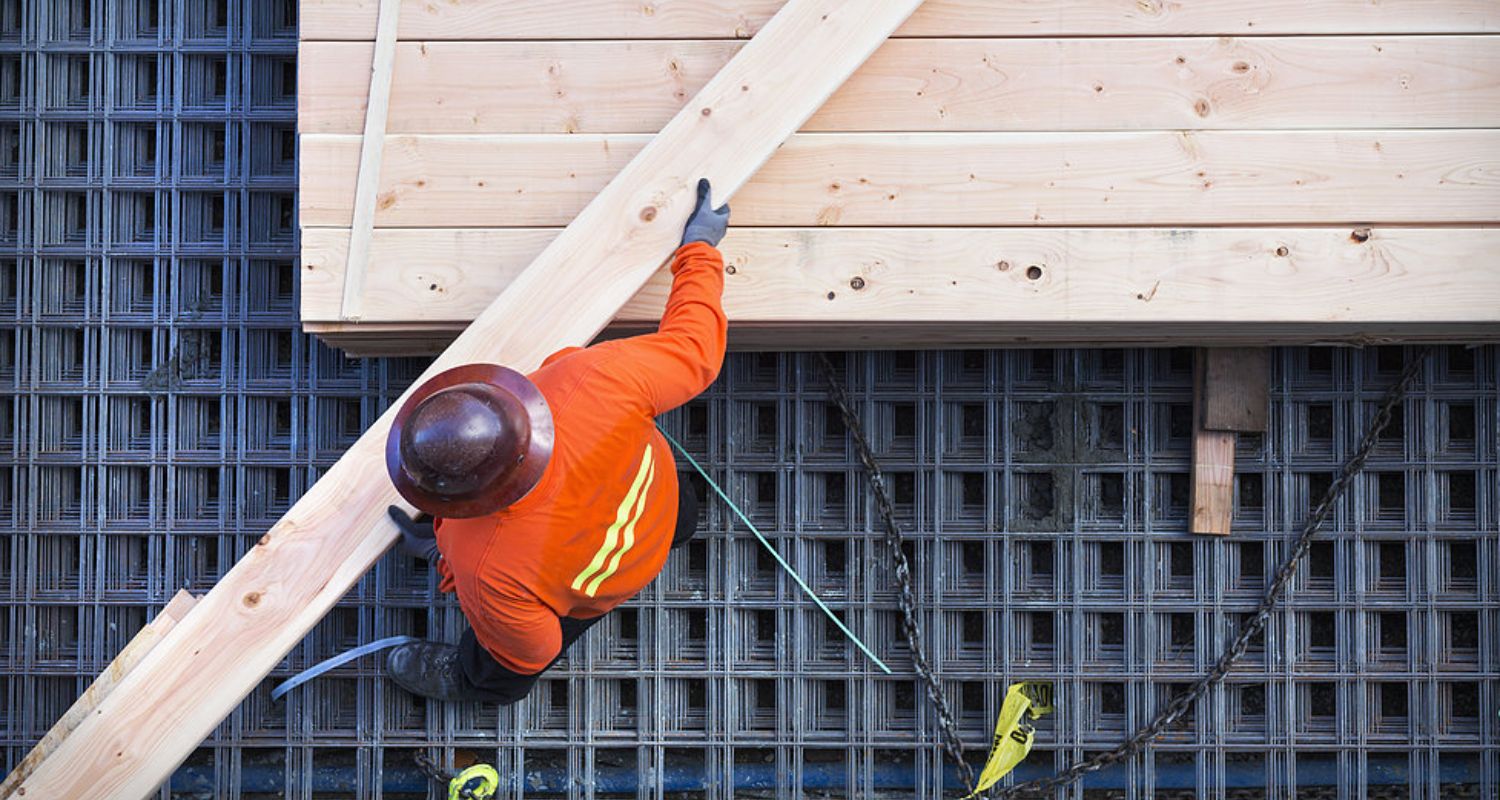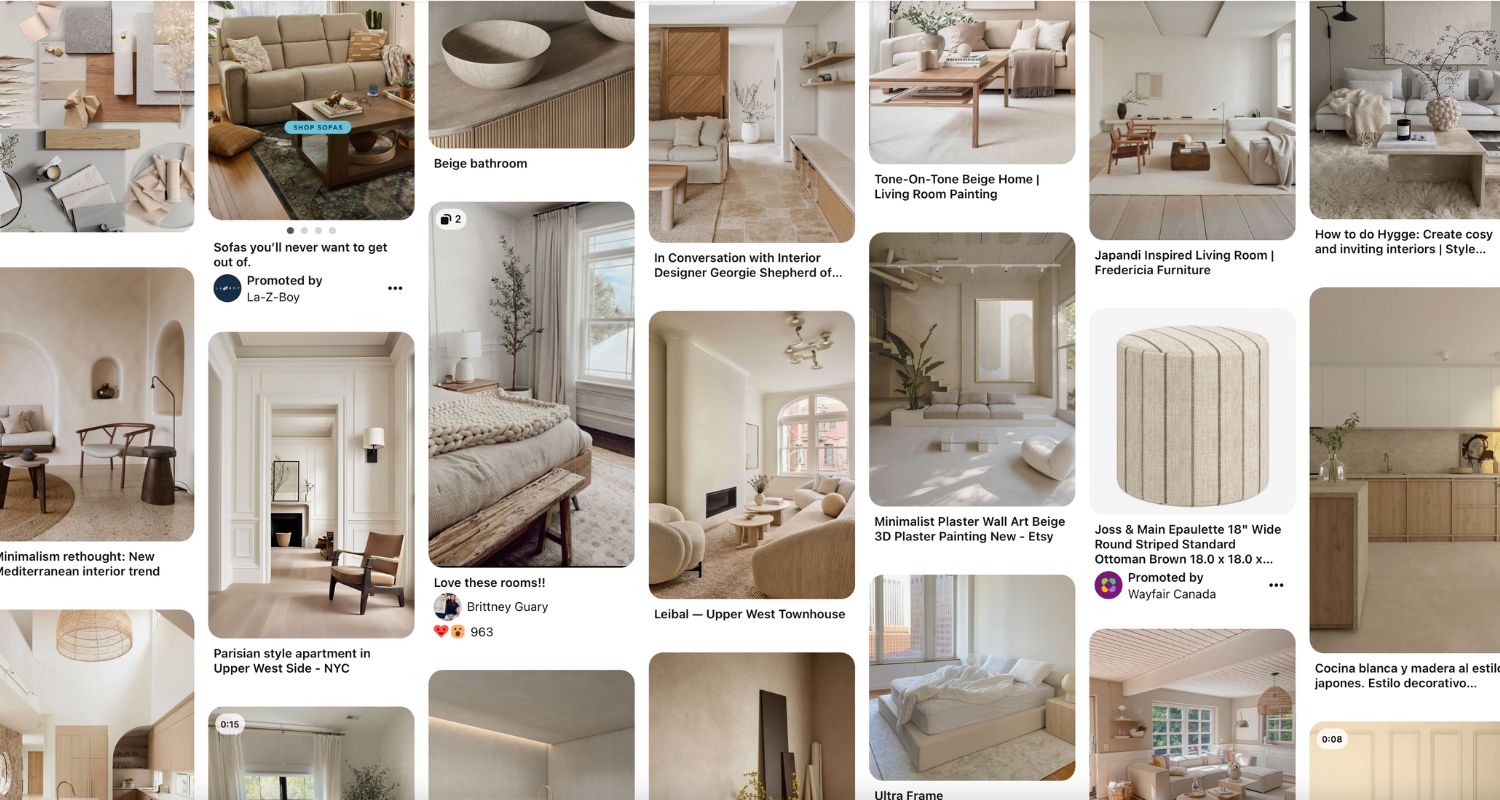In all fairness there are no right or wrong ways to design a home that suits you and your family (construction on the other hand… well, that’s another story), but there are a lot of faux pas that I’ve seen over nearly 2 decades of designing homes.
Sure, you could live with them, but would you want to?
These are generally the design items that, over time, clients come to me frustrated with and requesting to change. They spend thousands of dollars to fix something that should have never been designed in the first place.
And yet, they are in countless floor plans. Here are 3 of those numerous floor plan faux pas to avoid for your home project.
FAUX PAS #1:
A Visible Throne
Apart from castles, this is not a throne you want to see. It might seem obvious, but if you look at most stock plans (including some custom plans) you will notice that the toilets in 1 bathroom or more are all visible from the adjacent room(s).
And those rooms always seem to be a high traffic area- the bed/bedroom, the living room, the front entry, etc. Should the door be left open (or worse get opened when it’s occupado) the toilet is directly in view.
This seemingly small faux pas has prompted very expensive renovations. Usually it’s just getting creative with the layout, hiding or completely closing off the toilet, or other times it’s the overall bathroom location and access.
Either way this is taken into consideration in all of my homes.
FAUX PAS #2:
A Forgotten Foyer / Entry
Another issue I have with most stock house plans is the entry / foyer - or lack thereof.
In all of my new homes and renovations I am dedicating a space for a handful of people to enter and discard their coats and shoes. There should be enough space for everyone to do so including the storage / seating.
This doesn’t have to take up a lot of space. It could be as small as 5’ x 5’ plus a closet and bench, however it really depends on the size of the home.
But that’s not all. The key to a well functioning and enjoyable foyer is a level of privacy to that space. Most front doors include some sort of glazing so you want to be mindful of the view from the front door into your living space.
FAUX PAS #3:
A Shortage Of Storage
I think this one is self-explanatory. Make sure you have plenty of storage (i.e. pantry, linen, coat closets, cabinetry, etc. (if applicable)) in your floor plan. Think about all the items you have now. Pull a few of them out if you need to. Think, do all of these items, that I plan on keeping, do they have a place to go? Whether that’s in boxes in the crawlspace for Christmas and Halloween decorations or enough coat hanging space or hooks, or even try to plan for the future items like larger kids bikes, vehicles, furniture, etc.
I hope this list of common floor plan faux pas have inspired you to work with your design team to create a floor plan with an eye for the little details that amount to a lifetime of enjoyment.
Happy designing.
— Chelsey
Chelsey Morphy
Home Consultant & Designer







