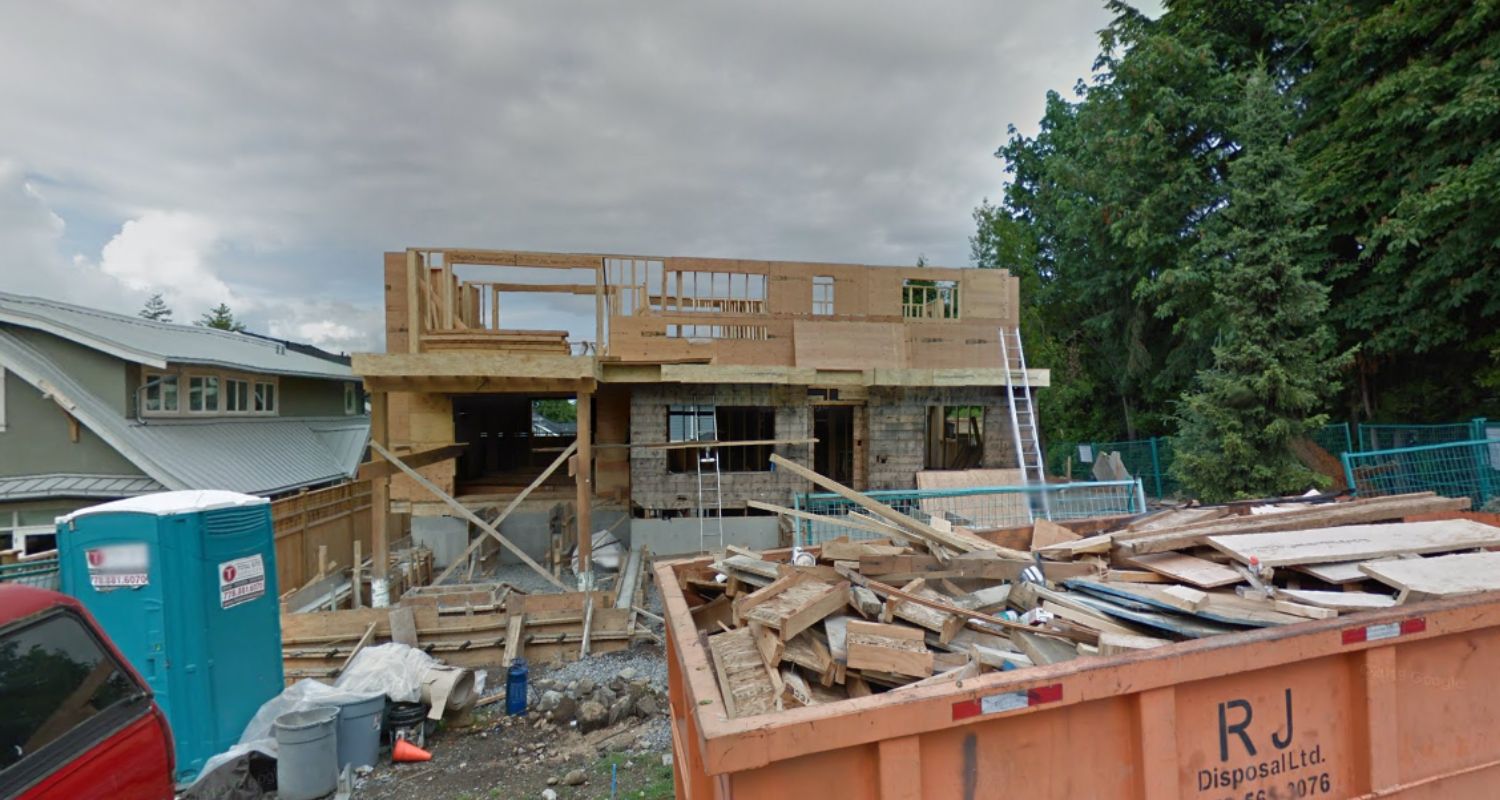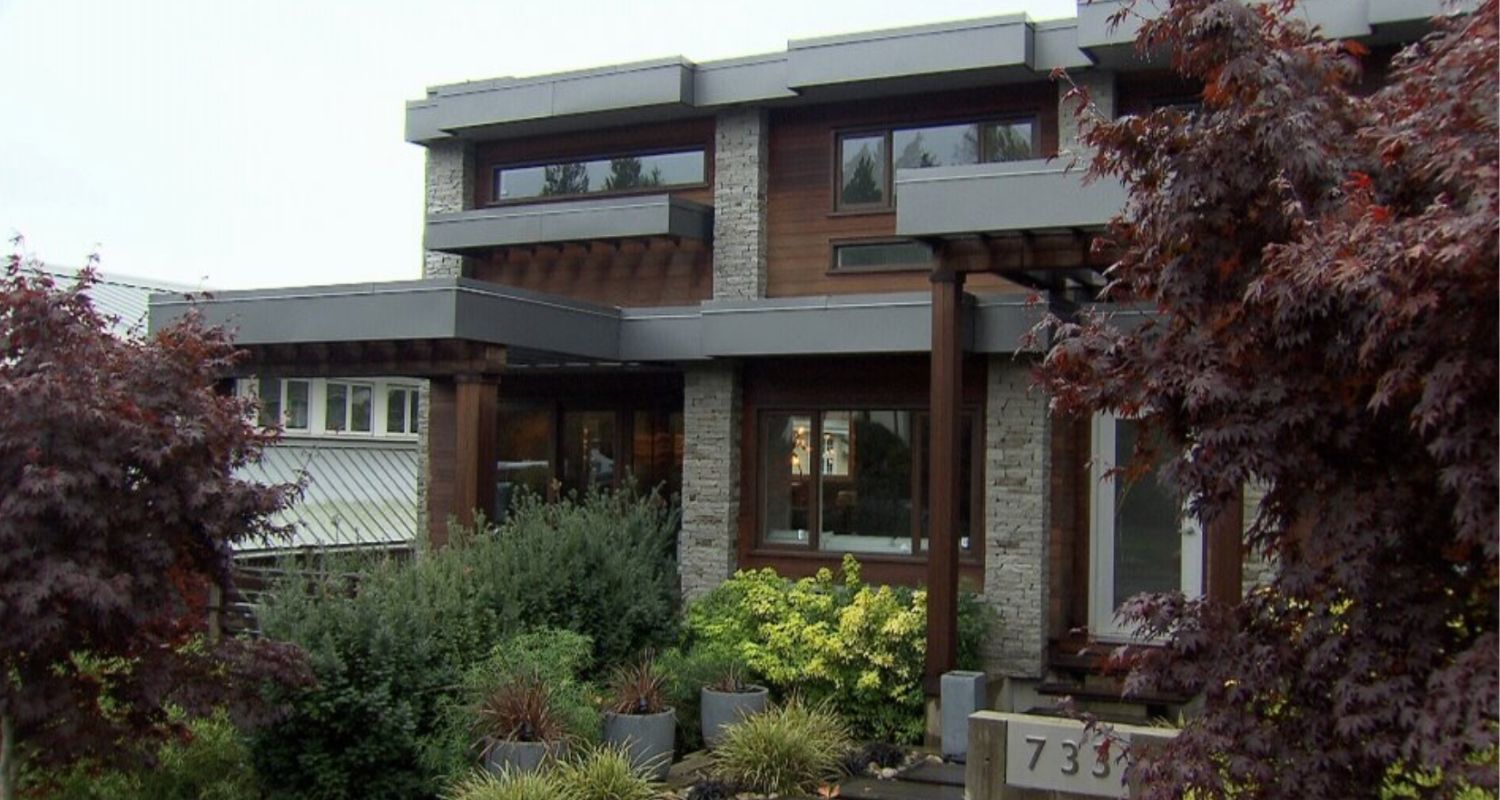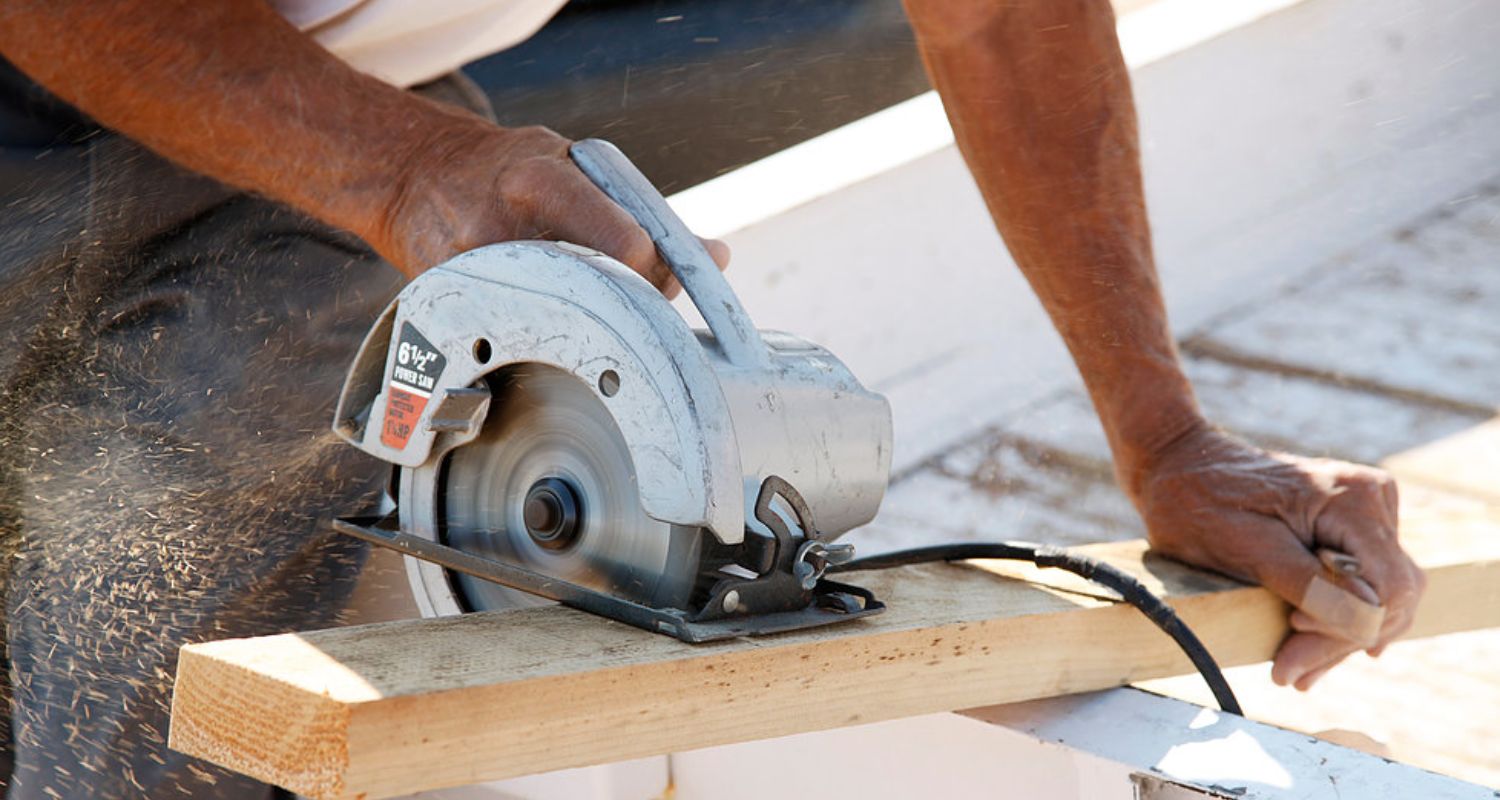Have you ever wondered wether you could get away with NOT having a permit, change an existing permit without permission, or not have to endure the various inspections required?
Well... let me tell you a little story.
On Oct. 30, 2013, owners of a 1940’s single-storey bungalow in West Vancouver applied for a building permit to do minor interior renovations and a garage addition to the home.
Early the following year, officials received a complaint from neighbours that demolition had begun on the property even though a building permit had not been issued, let alone approved a demolition permit. Assumably the first Stop Work Order was issued.
On Feb. 27, 2014, the city granted the permit, allowing renovations only to the interior of the existing home and the construction of a garage. Under strict circumstances, the owners were not to undertake any structural work on the home because any structural changes would make it subject to current regulations, which it would not meet. Ie. Having to update an old home into our current bylaws, structural, plumbing, electrical, and building regulations, energy step code, etc. would likely mean demolition.

An inspection by city engineers revealed that at least 75 per cent of the original dwelling had been demolished and all the foundations had been removed. 😳 That’s a lot of structural work. Stop Work Order No. 2
The owners then submitted an application to build a new home on the site, but the city rejected the plans because they encroached on the legally required setbacks.
You see, the existing home encroached on certain setbacks (in this case, likely the front). Existing homes are generally “grandfathered” for upkeep, but by no means can you alter it’s structure without approval from a Board of Variance (and possibly a Design Guidance Committee) should a hardship be explained. Any additions would need to conform to the current setback(s). I know this because I do this for a living on a regular basis. (I suppose he didn’t hire or listen to his Architect/ural Designer).
An additional plan was submitted before finally being granted a permit (That’s 3 plans if we’re keeping track).
However, later on the city staff inspecting the property found that “the new dwelling has not been built in accordance with the zoning bylaw or the approved building permit, in that the foundations encroach into the required setbacks.” Stop Work Order No. 3
Staff refused to conduct any further inspections that would allow the work to continue, but on April 4, found that a new building had begun being constructed anyway. Stop Work Order No. 4?

By 2015, the new house had been built, which city staff visited and found numerous safety deficiencies: a leaking hosepipe bib flooding the yard with six to eight inches of water and submerging electrical outlets, mould in the basement and a buckling exterior wall. The home had also been completed without the necessary plumbing, electrical or structural inspections, according to affidavits filed in court.
Yes, it went there.
Legal documents claim the pair violated West Vancouver’s zoning and building bylaws by demolishing the existing structure on the property without permission and building a new home that didn’t match plans approved by the city.
At the time the city filed its petition in 2017, the owners had already filed their own petition, seeking a court declaration that the house was in fact properly permitted from the original plans approved by the city in 2014.
Before the matter could be heard in court, one of the mortgage lenders for the property filed its own petition intervening in the case, seeking foreclosure. The case became bogged down in further litigation and was delayed by COVID-19, until March of this year when a B.C. Supreme Court judge approved the Vancouver Community Credit Union’s request to foreclose on the property.
This process ultimately led to the resolution of the unlawful construction via foreclosure, sale of the property to a third party with full knowledge that the city would continue to pursue correction of the unlawful conditions to resolution, and removal of the building by the new owner as required by the city.“
[The homeowners] probably felt they had gone too far to turn back now, so they upped the ante and built the whole house,” said Bob de Wit, the CEO of the Vancouver Homebuilders’ Association. “I think they gambled wrong...”
And what do the neighbours think of this?
Residents in the area say they are glad to see the bylaw being enforced.
“I think you have to set a precedent because people are out there doing what they want because it is difficult to build. It’s not an easy job, but you have to have rules.
”The property was assessed at just under $3 million in October of 2017.
The new owner demolished the home, which had never been granted an occupancy permit, at the end of October with proper permits.
Chelsey Morphy
Home Consultant & Designer







