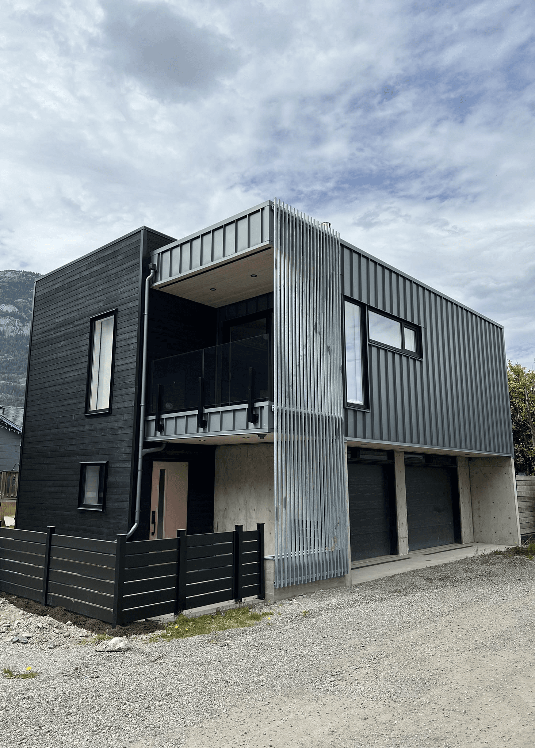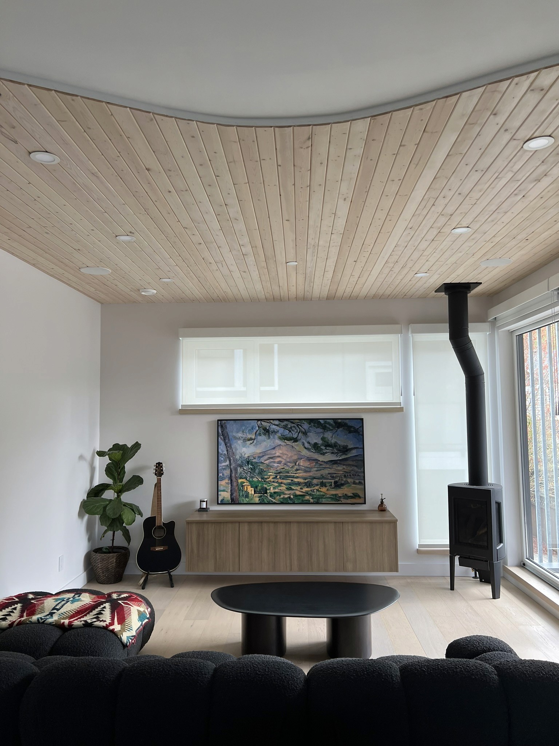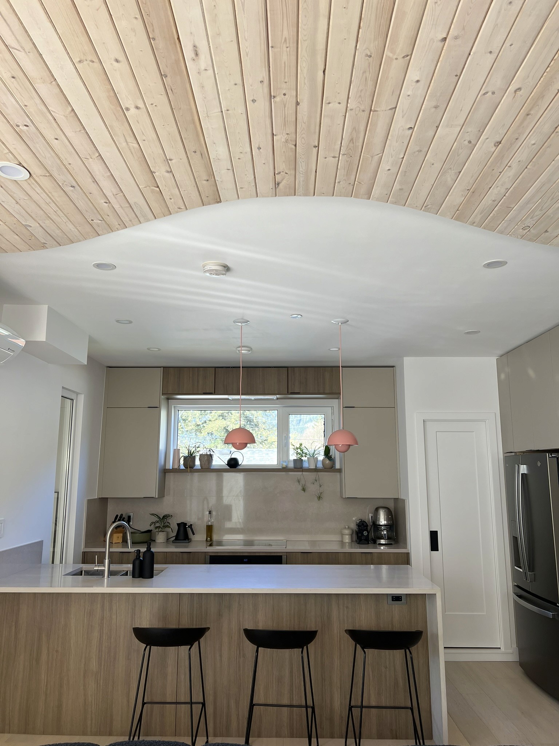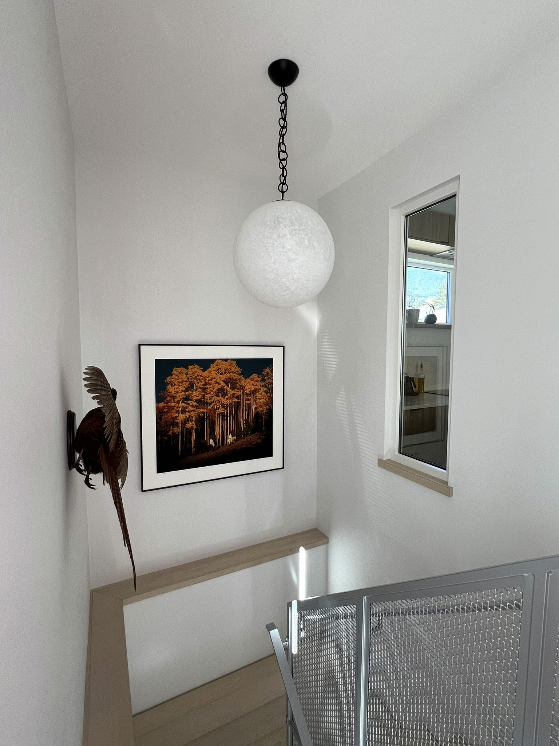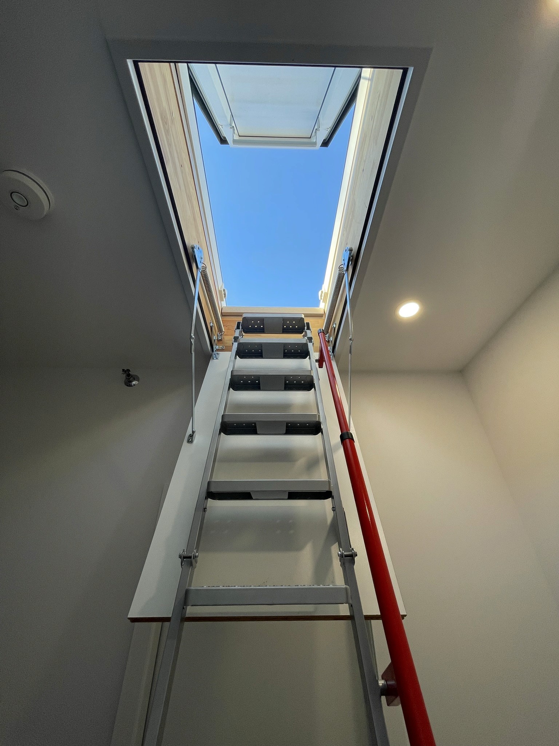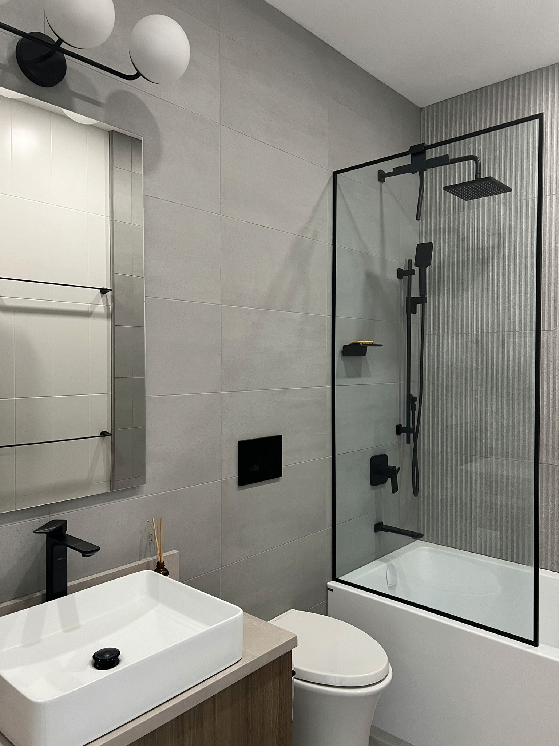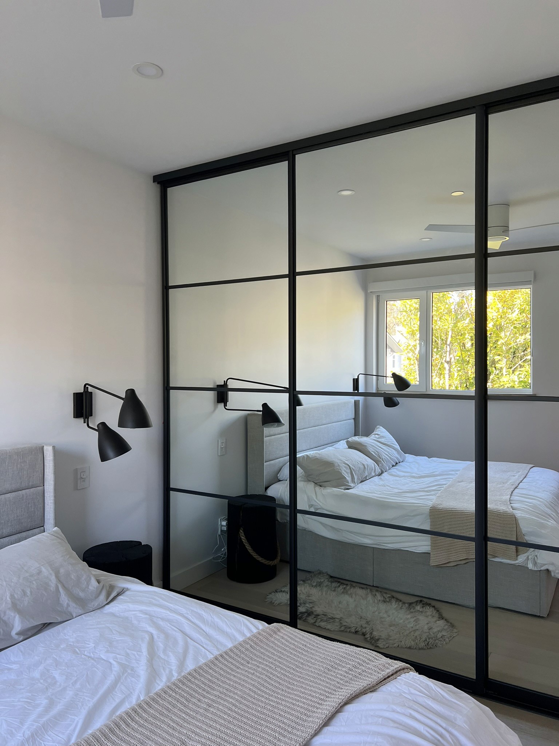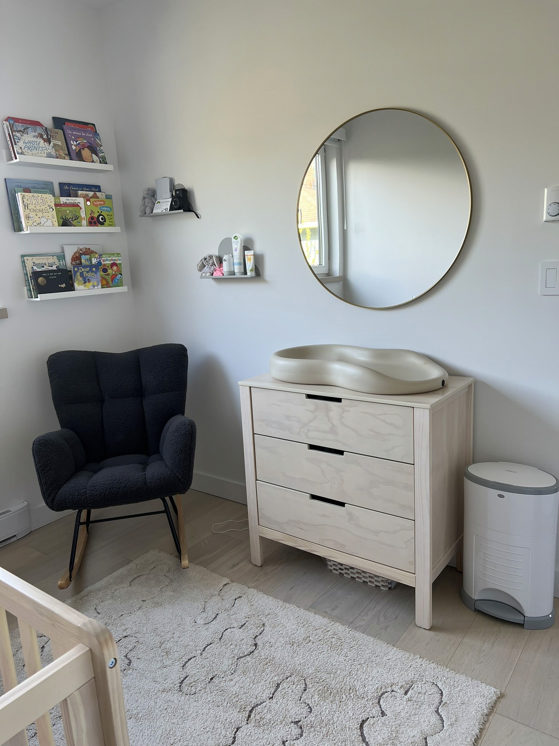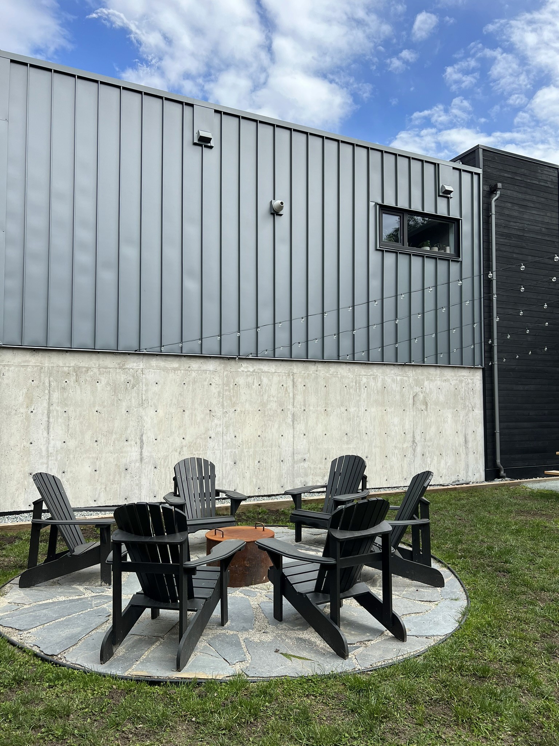Featured Plan: Britannia
About The Home
Take the stairwell up to the skylight hatch to access the roof top patio / green roof. But before you head up, take in the spacious and thoughtfully organized living area. The large kitchen features an island, pantry, hidden laundry, and custom millwork throughout, from closets to a media center or bar. Warm up by the wood-burning fireplace—a rare gem in a carriage home. Step through the 10-foot sliding door onto your private, covered balcony. The two bedrooms offer ample space for a small family, with a skylit bathroom nestled between them.
This modern carriage home is designed with complete privacy in mind, for both the primary and secondary residents.
We worked with the homeowner personally on the conceptual design, including a 3D model, and construction drawings for the building permitting and construction.
Our goal was to make this not only the first green-roof carriage home but the first green-roof building in town. There weren't many modern carriage homes in the area either, so we were fortunate enough to have a client who wanted to do something different. The concept was a tower-like stairwell and skylight-hatch to the green-roof / rooftop patio, a concrete garage base, and a container-like living above cantilevering over the front entry and garage doors.
While the bylaw restriction limited the height of the tower, the end results were a beautiful blend of geometry, industrial materials and greenery.
Construction: TN Construction
Architectural Design: Potts Design & Co.
Structural Engineer: Formosa Engineering
