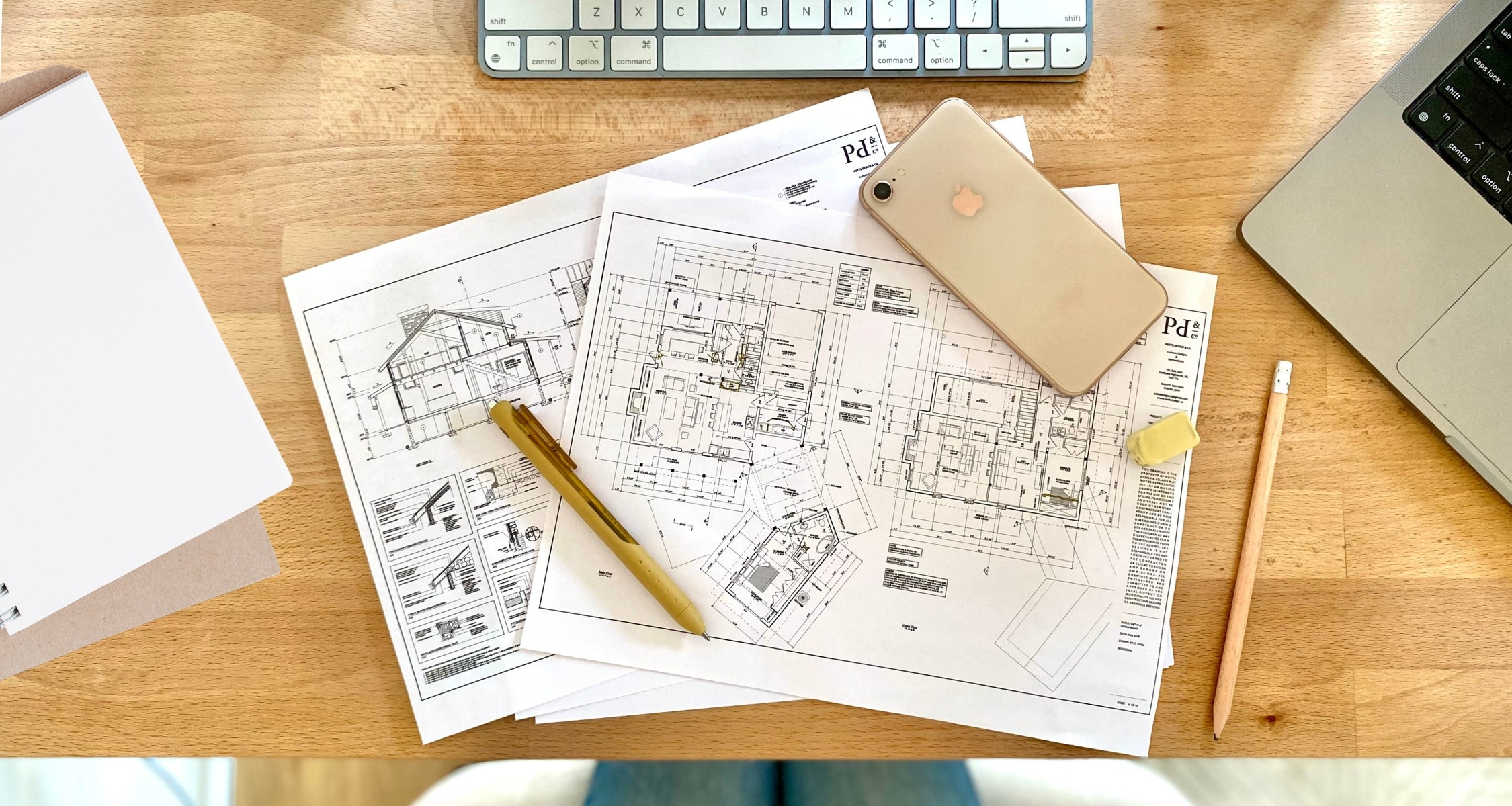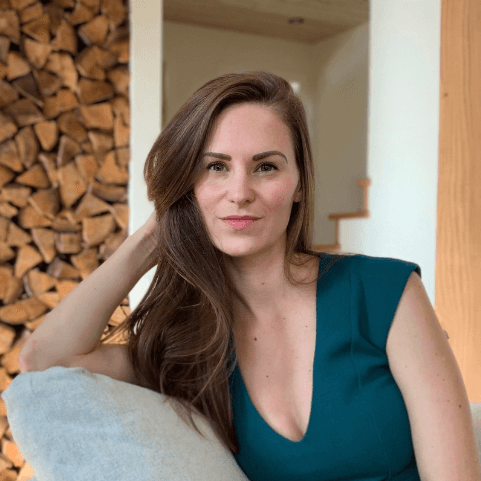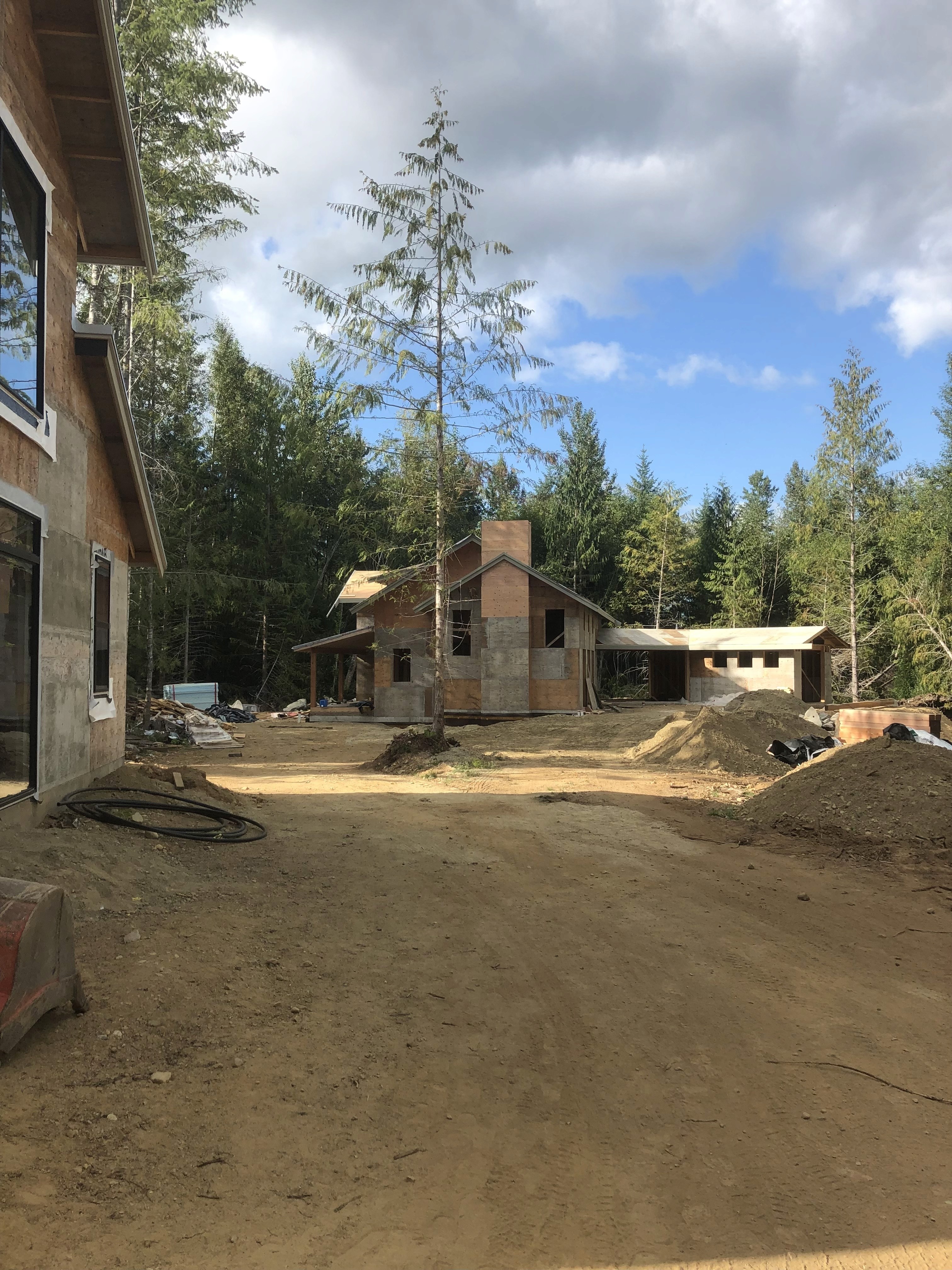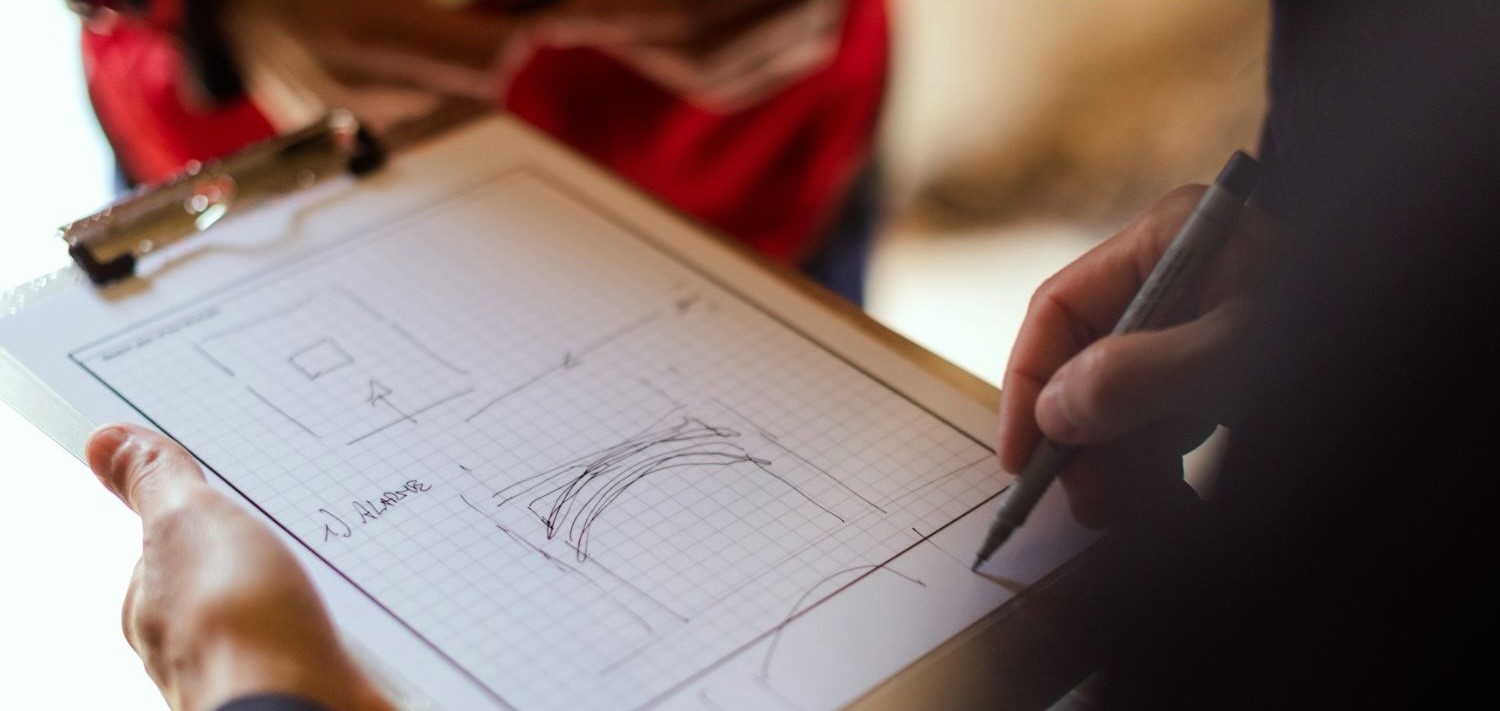•
Once the variance was approved, it was time for me to do what I do best— design. But designing my own home was a lot harder than I expected…
At the time I had spent over a dozen years designing around a hundred homes, ranging from craftsman to modern, to west-coast contemporary to coastal. But I had a problem…
I loved ALL the styles and knew of ALL the cool things you could put in a house.
How, as an architectural designer, do I design for myself!?
The only thing I knew is I wanted to live in around 1,200-1,500 square feet. Smaller than the norm, but that's because we lived on a boat for years (and did during our build) so small, organized spaces are my jam.
But not a home that felt small.
The House
It needed to have:
a open living directly attached to the kitchen and open to the loft above
a private entry with front porch only a couple feet off the ground (no railings)
1-2 car garage
an organized laundry / mudroom
master / primary bedroom on the main floor with ensuite
2-3 bedrooms upstairs
indoor / outdoor living
Our personal style: traditional, modern, farmhouse with some splashes of Mediterranean rustic elements, like soft beams, stone, plaster, muted greenery, etc.
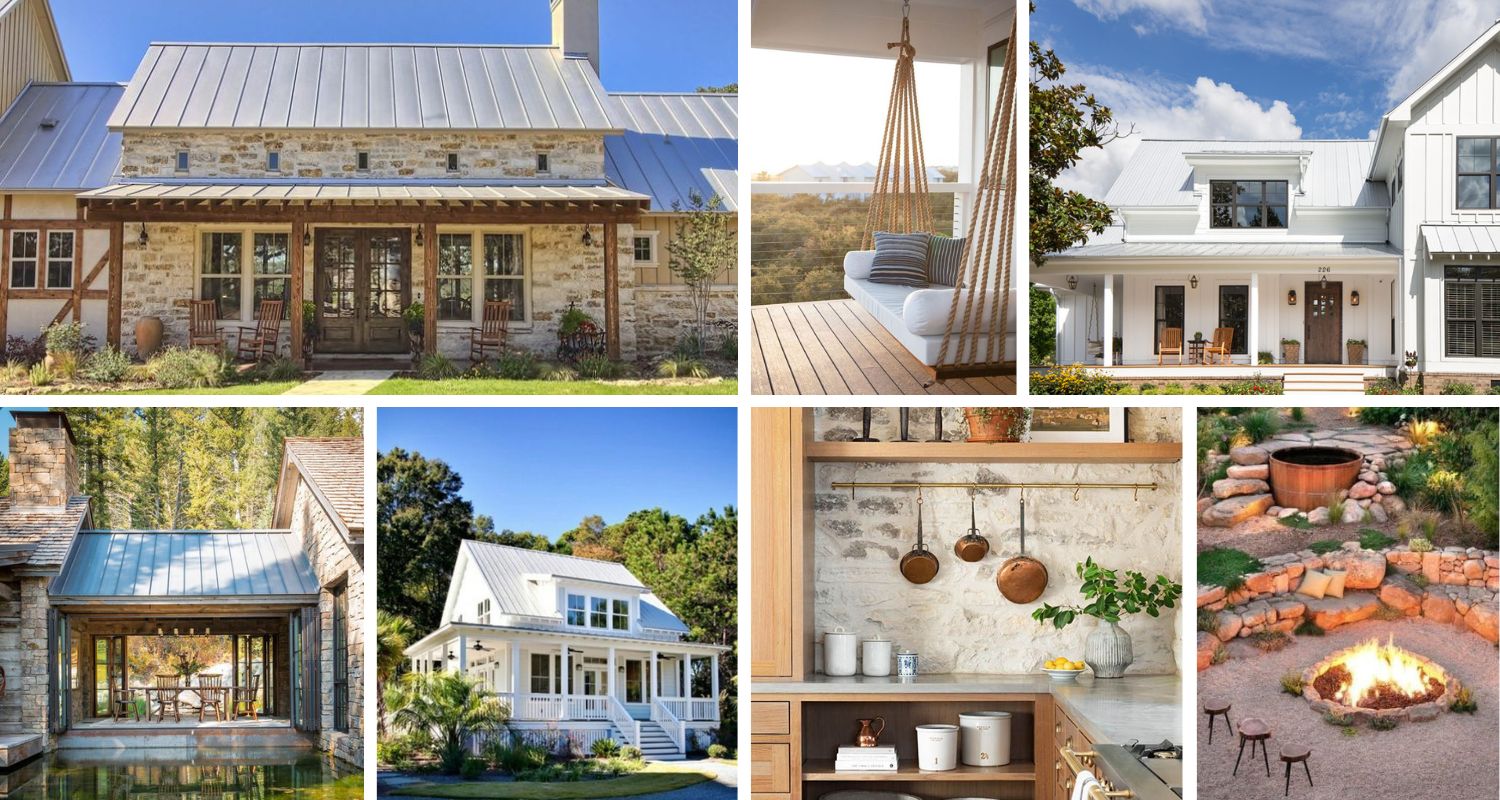
The problem with being an Architectural Designer, it's easier to put the focus on designing someone else's home than it is your own home. It took all of 2 months for my dad to sketch out his own home. Being a retired GC. and carpenter for 50+ years and building 3 other homes that they lived in for years, he knew exactly what he was looking for.
I helped him with a few things he wanted some design advice on, we tweaked a few other things on the layout, created the 3D model and got straight to the construction drawings.
Once the plans were nearing completion, Wayne set a date for engineering and permit submission. And since we were submitting for a single property, I had 2 weeks to design my own house— the pressure was on. Honestly, I needed it, or I would’ve just continued focusing on my clients' projects.
Normally, it takes months to go from concept to architectural plans, but Troy and I had spent years talking about our dream home. We’d sketched out conceptual plans and envisioned how we wanted to live. So, when the time came, I was able to pull it all together in two weeks. The pros and cons of being your own architectural designer, right?
With permit plans ready, the detailed construction plans would have to wait.
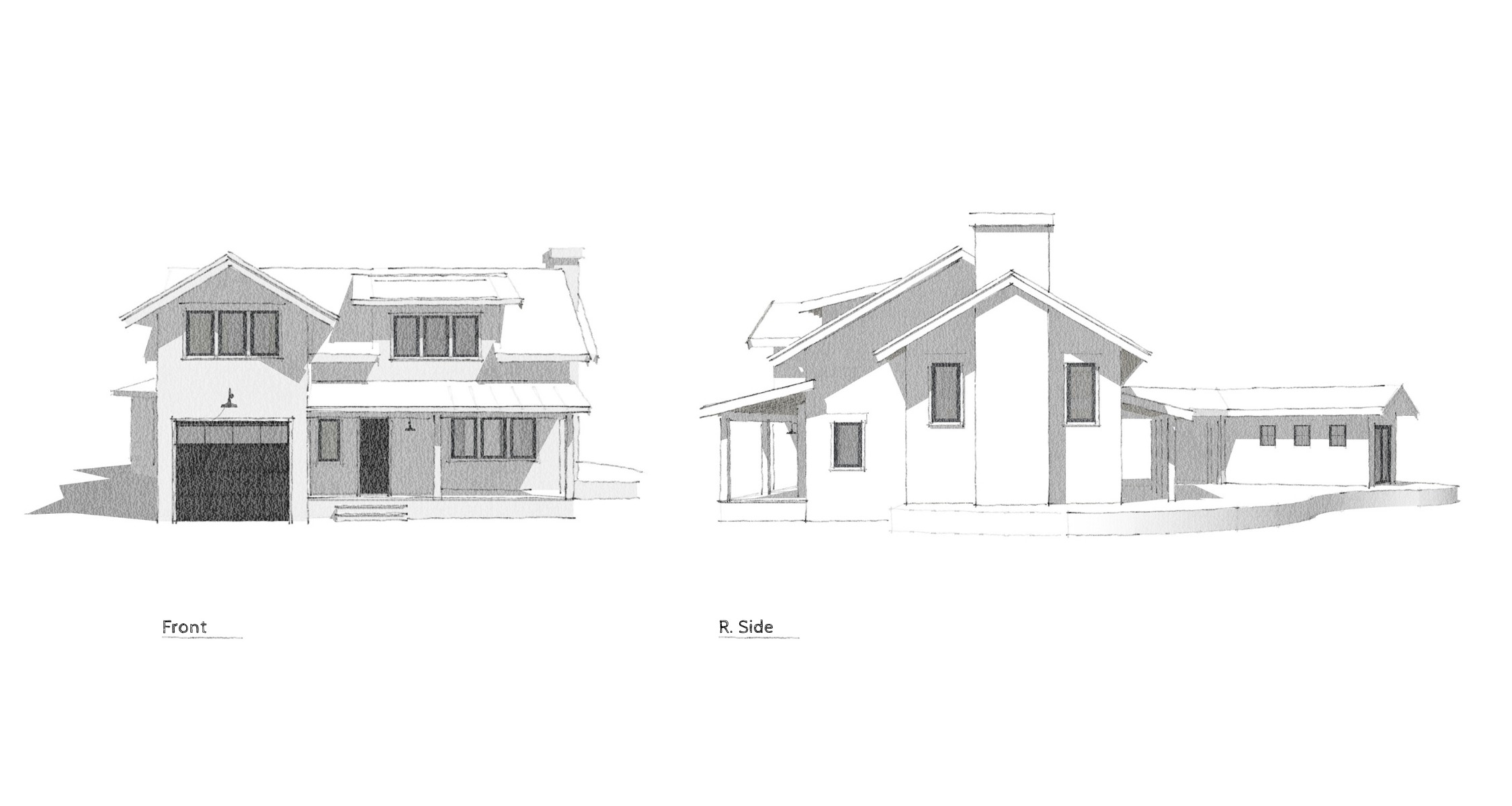
And then there was the barn… a whole other story.
The Barn
Designing a building with another couple with a slightly different vision, different budget and different style proved to be difficult.
What we did know was it needed to be a workshop that would allow us to build anything we needed to build for our houses outside of the weather. Things like custom cabinetry or built-ins, spraying / painting, etc.
Originally the plan was just a simple 30x30 building but then it began to grow.
Since we were building on acreage, it only seemed fitting to have the building shaped as a traditional barn. Now, there are a lot of traditional barn styles; bank, crib, New England, Prairie, Gothic arc, round.. but we wanted it similar to a granary or a monitor barn with 1 main story with a center loft.
This was 2016, the year Chip & Joanna Gains mentioned "Barndominiums", so there wasn't much inspiration to take from. But this was all the inspiration we needed.
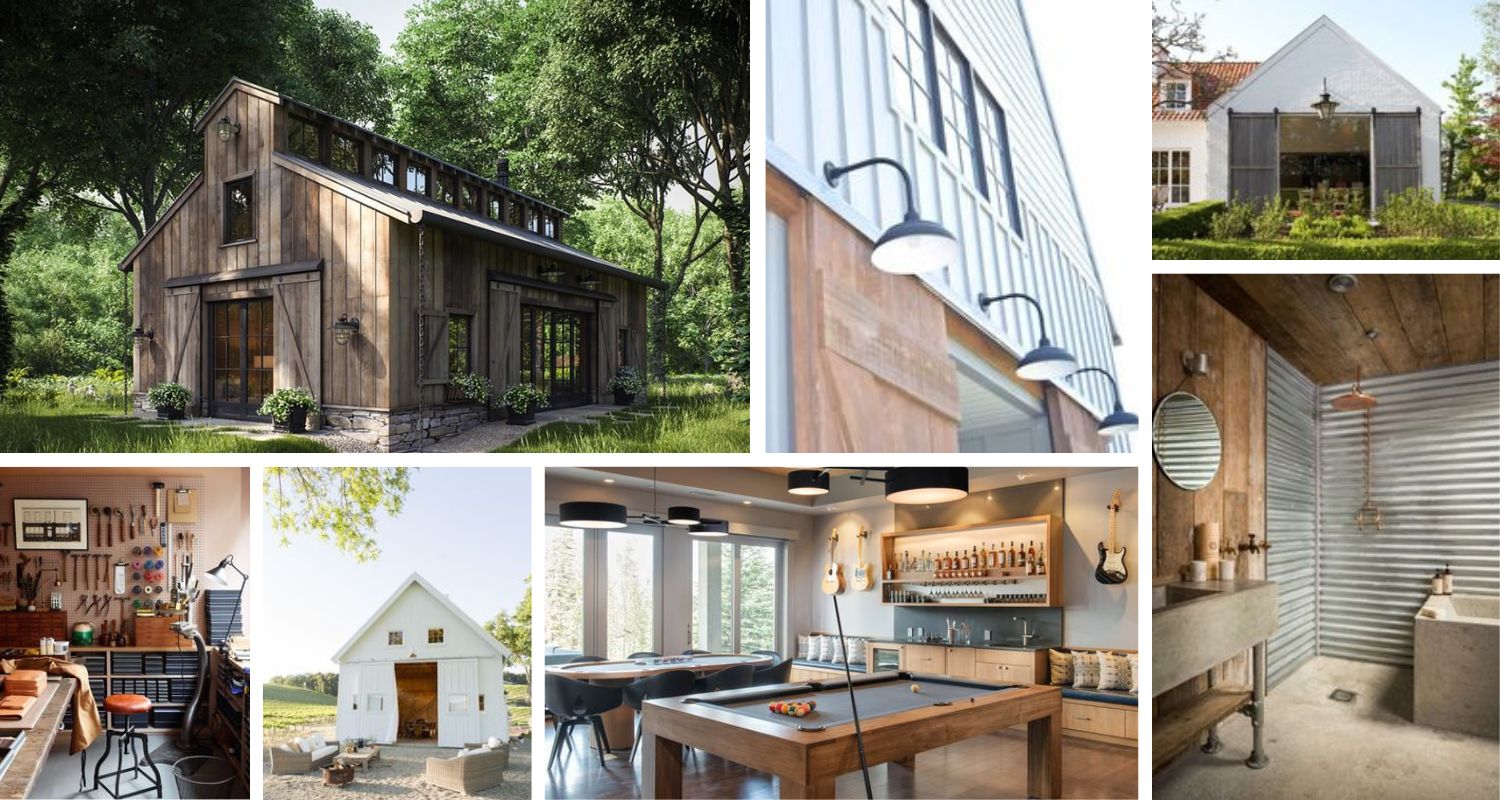
It started off small but to fit all the wood working equipment below, an office space or storage room, and a bathroom— it grew.
Yes, we became those clients that didn't have a budget but should have and, to top it off, we kept asking for more square footage.
While a big part of the cost of any project depends on what you put into it, square footage, especially for a garage, is a huge factor.
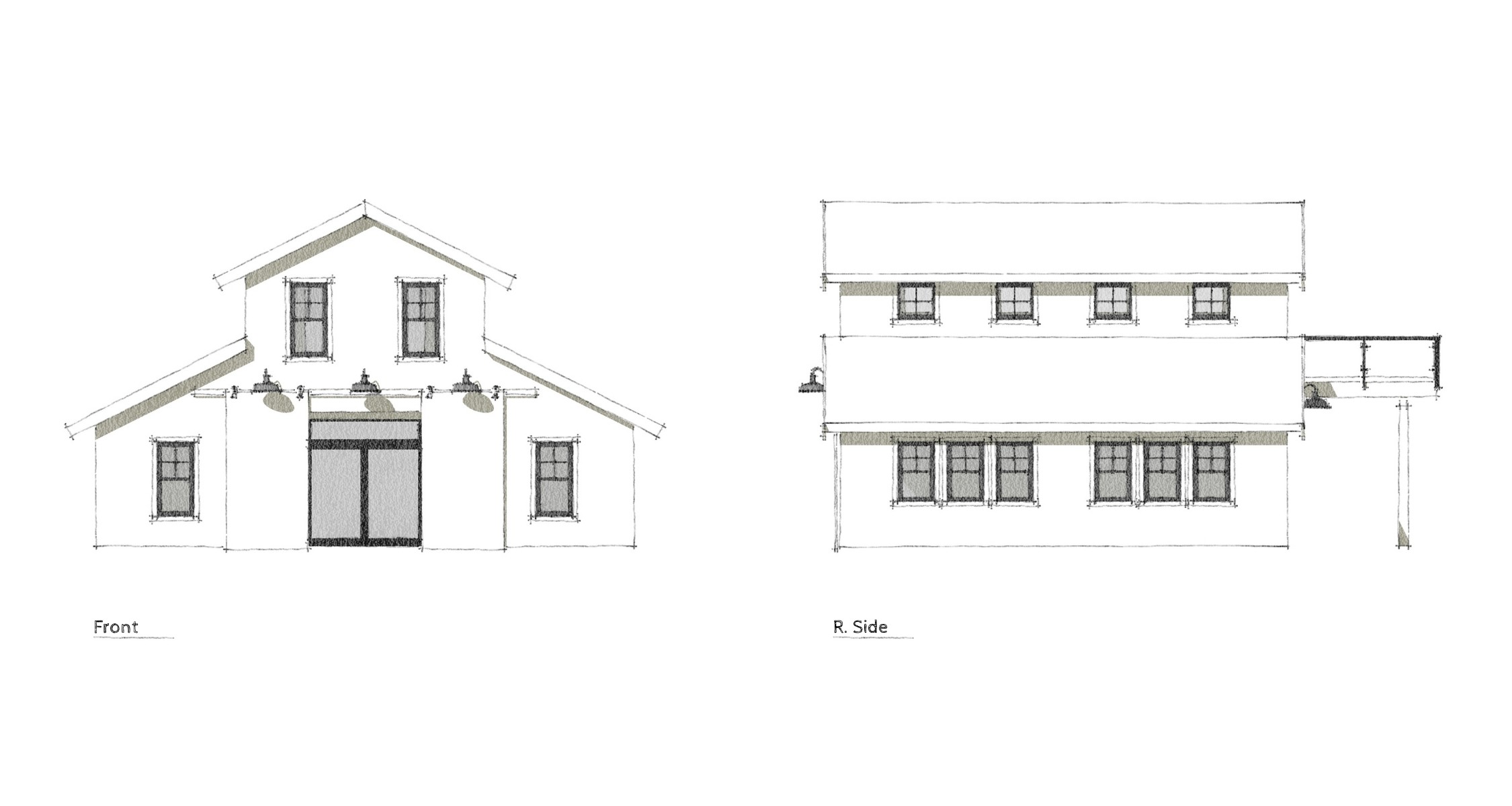
We're thrilled with the outcome, but worried about it becoming a financial burden down the road. The difference is that it's not the primary residence. We can get it to lock up and put the building on hold if we need to.
Only time will tell how it all plays out.
The plans went in for permit approval and took the 4 months they said they would. Now, the real work could begin.
Chelsey Morphy
Home Consultant & Designer
Supporting, inspiring and educating homeowners on their new home or renovation journey as the Founder and CEO of Homeowner HQ
Comments
