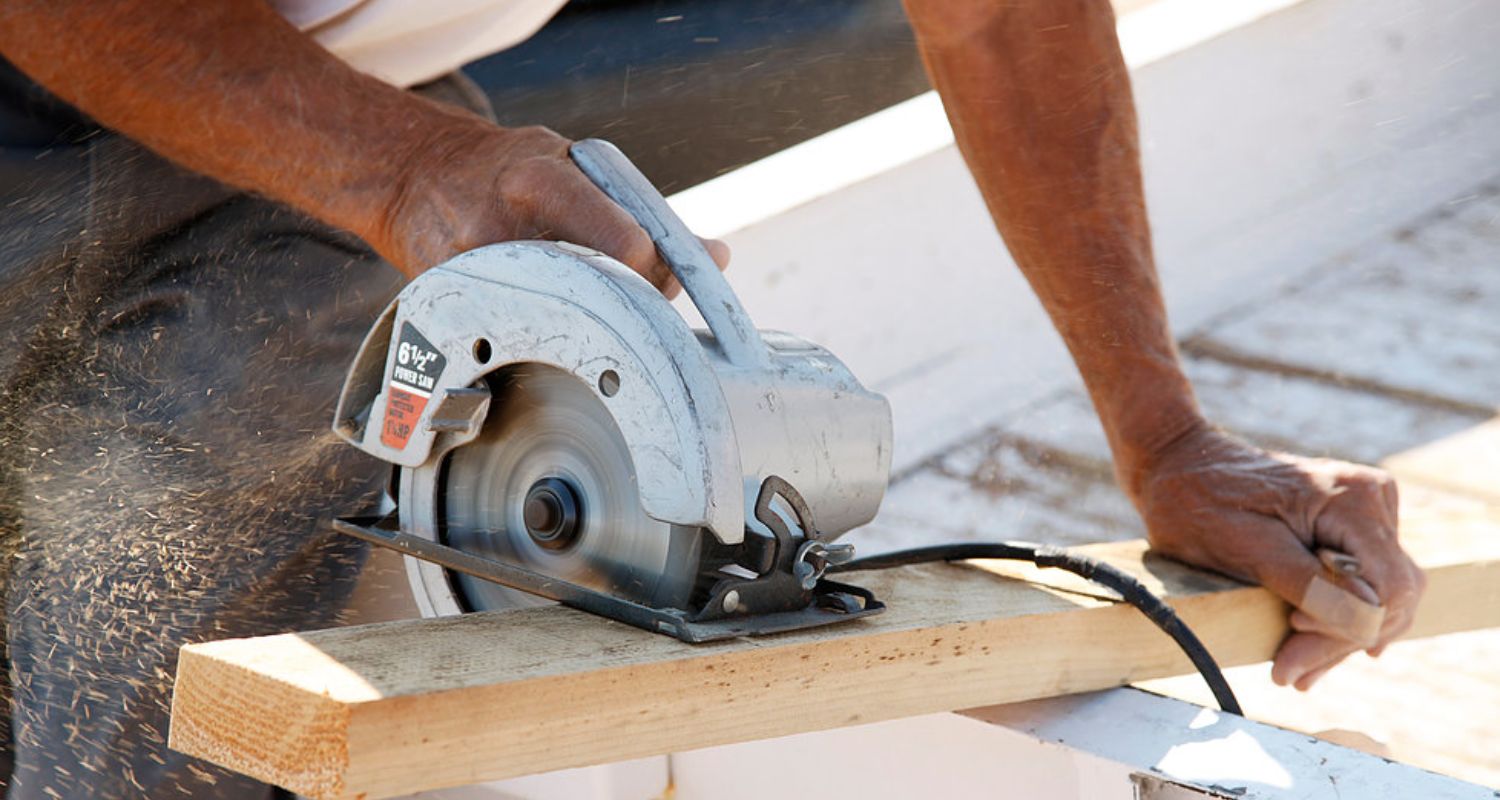As an architectural designer, I get to work closely with licensed contractors and other various trades to see my house designs go from plan on paper to a home-sweet-home.
I also get to enjoy the stories told from professionals in the trade, with years of experience, who have done and seen it all. And this is one of the short stories that stuck with me over the years. A story that cautions homeowners that hiring a licensed contractor and communication with your design team, even during the build, is key. Together, they know their codes & bylaws and can save you horror stories like this one...
A Horror Roof Story
Several years ago I was hired to fix an error a homeowner made while building his house. It wasn't a small error, in fact is was the biggest I've seen over my 47 years of framing.
I was called for a job in a subdivision of the Greater Vancouver area. We were told that the homeowners had just completed their framing and added an additional 18 inches from their permitted (approved) plan to their upper floor height. Upon the routine framing inspection, it was found, noted, and promptly failed.
To make the change, we had a large housemoving company come in, put jacks under the roof and lift it up. With the roof in the air, we could then reduce the upper floor wall studs before putting the roof back to the approved height.
To fix the error, we estimated it was around $180,000. Apart from the outrageous price, this may sound like an unfair required fix, but the client did not follow their approved plan. These bylaws are put in place for everyone and allowance should not be given to one person.
Perhaps it was deliberately done with hopes of not getting caught or completely accidental, either way you wouldn't want something so small, like a little more ceiling height, to have you throwing out your budget and calling the bank for more.
“You can use an eraser on the drafting table or a sledgehammer on the jobsite.” - Frank Lloyd Wright
So, next time you make any changes to your plans, discuss it with your contractor and design team first - before it could cost you your savings.
Chelsey Morphy
Home Consultant & Designer







